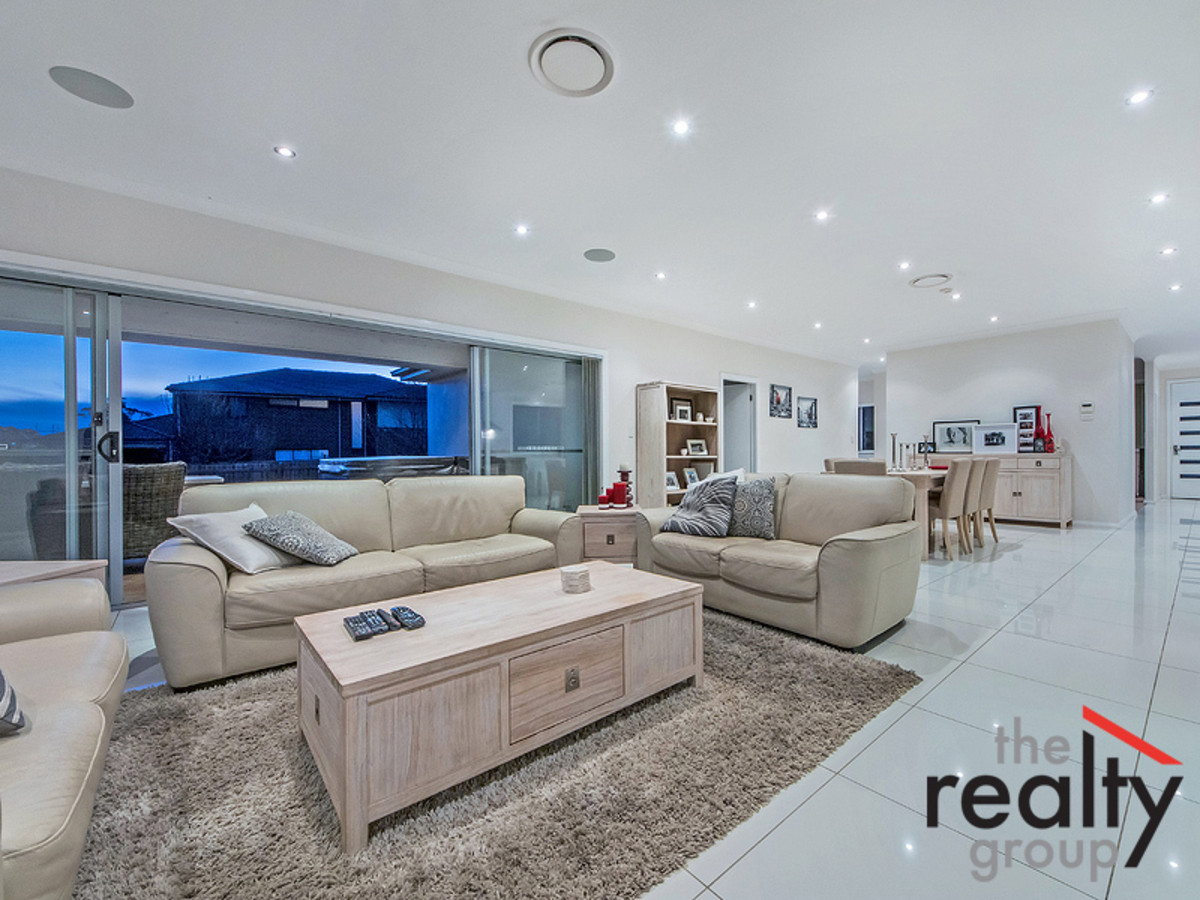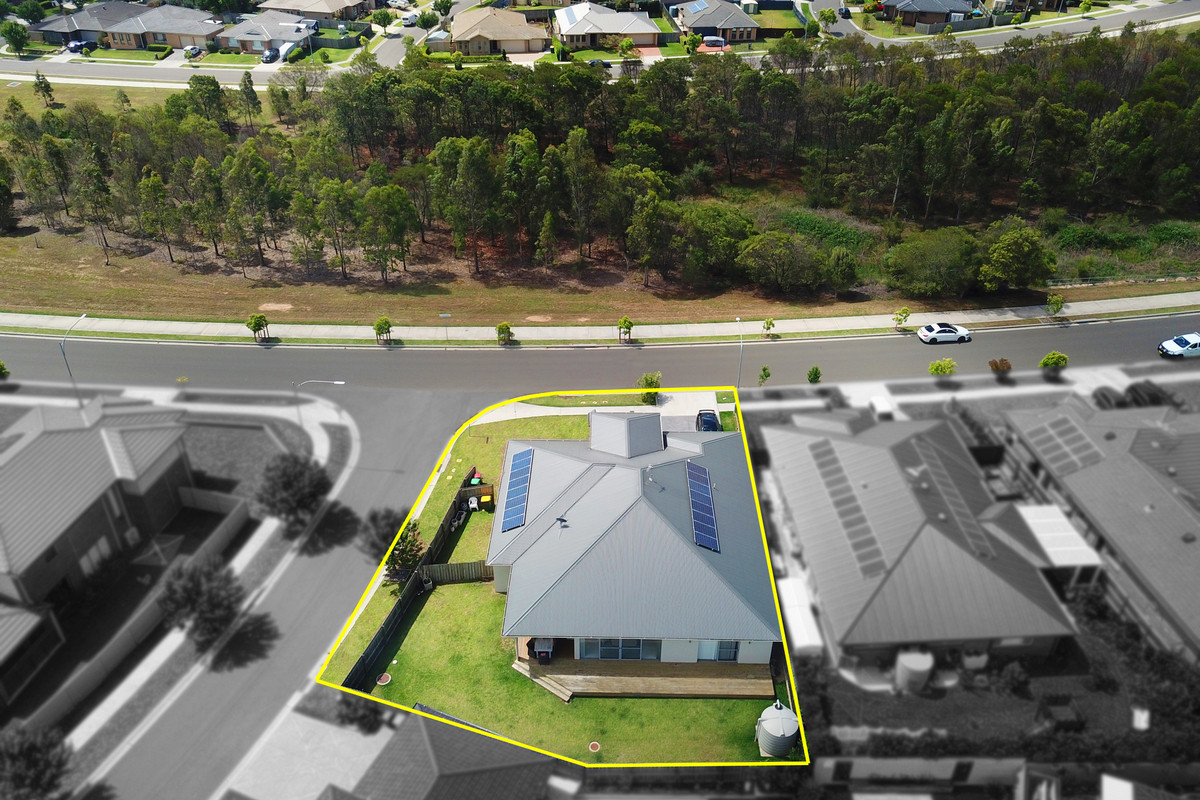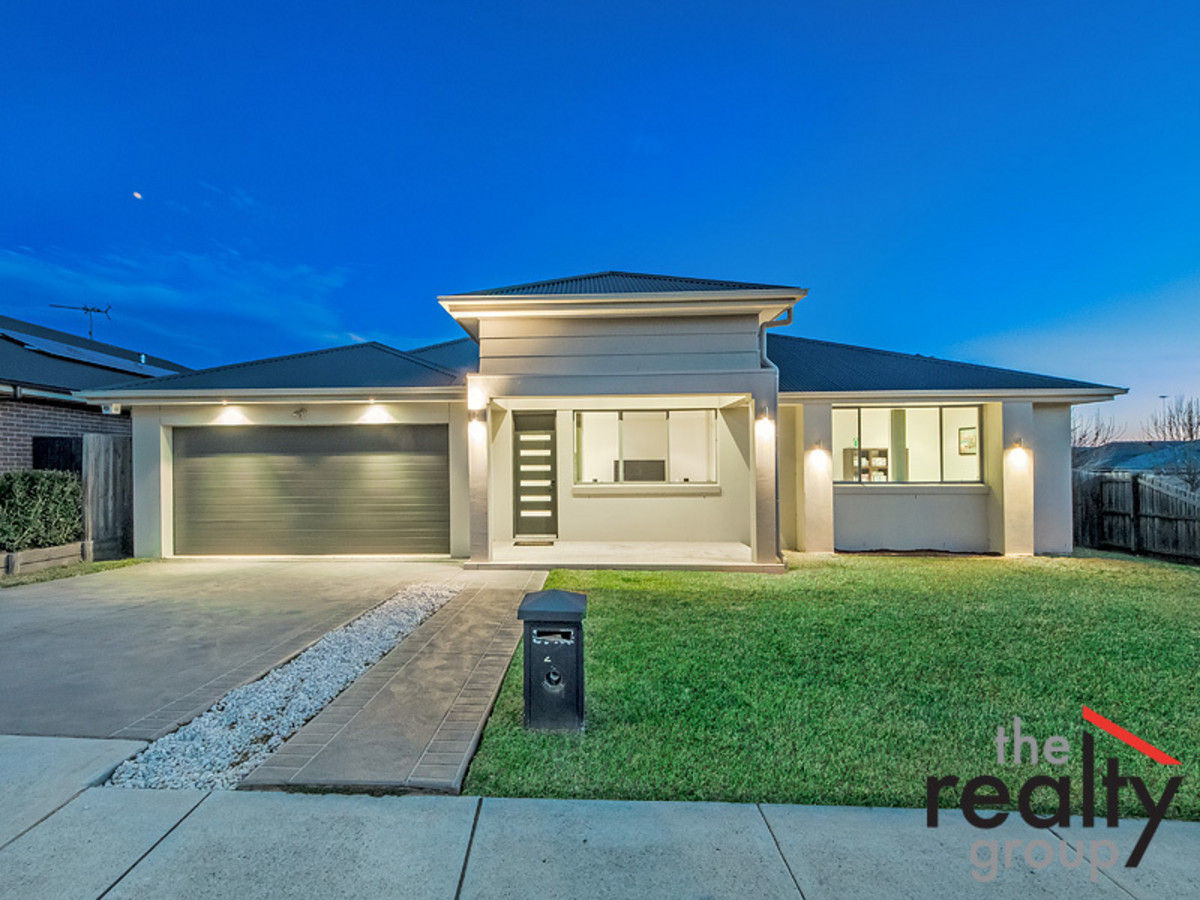Set amongst other quality homes and positioned in a central location mere minutes away from the brand new Spring Farm Woolworths, is this great property. The open plan design makes this a great relaxed family home with enough space for everyone to sit and enjoy together, or spread out for privacy.
The extensive list of features includes but is not limited to:
– Formal lounge or media room
– Huge open plan living and dining area extending to a wrap around deck
– Master bedroom with walk in robe and ensuite
– Caesar stone Kitchen with stainless steel appliances and walk in pantry
– Bedrooms 2, 3 & 4 measure at 5x3m all with built in robes
– Custom windows and doors, 27 degree roof pitch and smart wiring
– Ducted A/C, 2.7m ceilings and quality tiling throughout
– Solar panels
– Huge alfresco area with built in spa bath
– Double remote garage, full side access and good sized yard
Call now to inspect this amazing home!
** Disclaimer: The Realty Group Macarthur believe that all information contained herein be true and correct to the best of our ability and in no way misleading, however all interested parties are advised to carry out their own enquiries and relevant searches.



